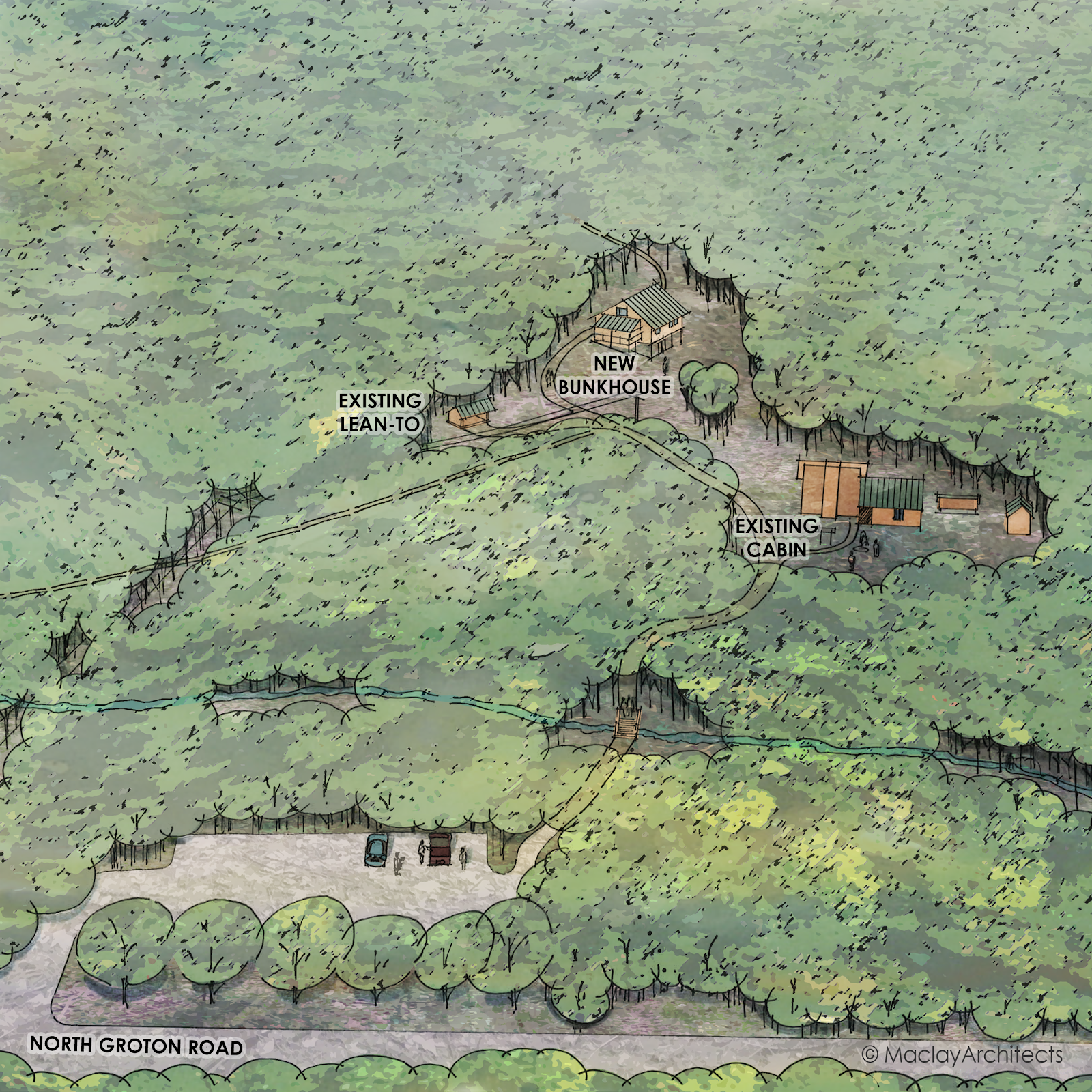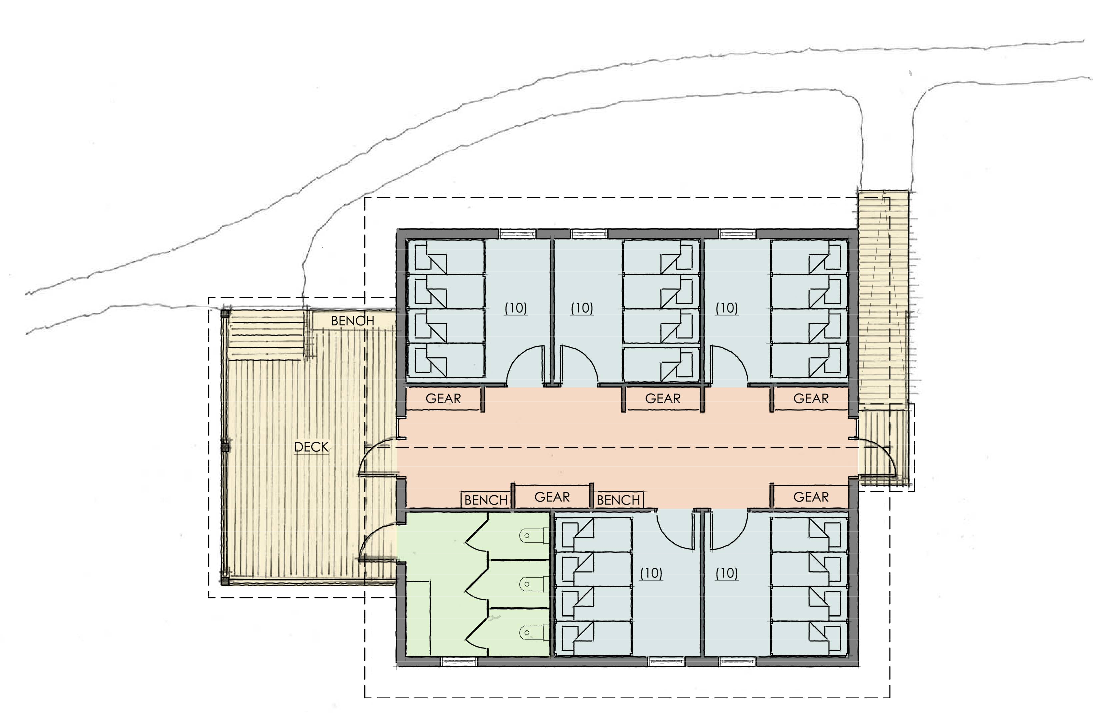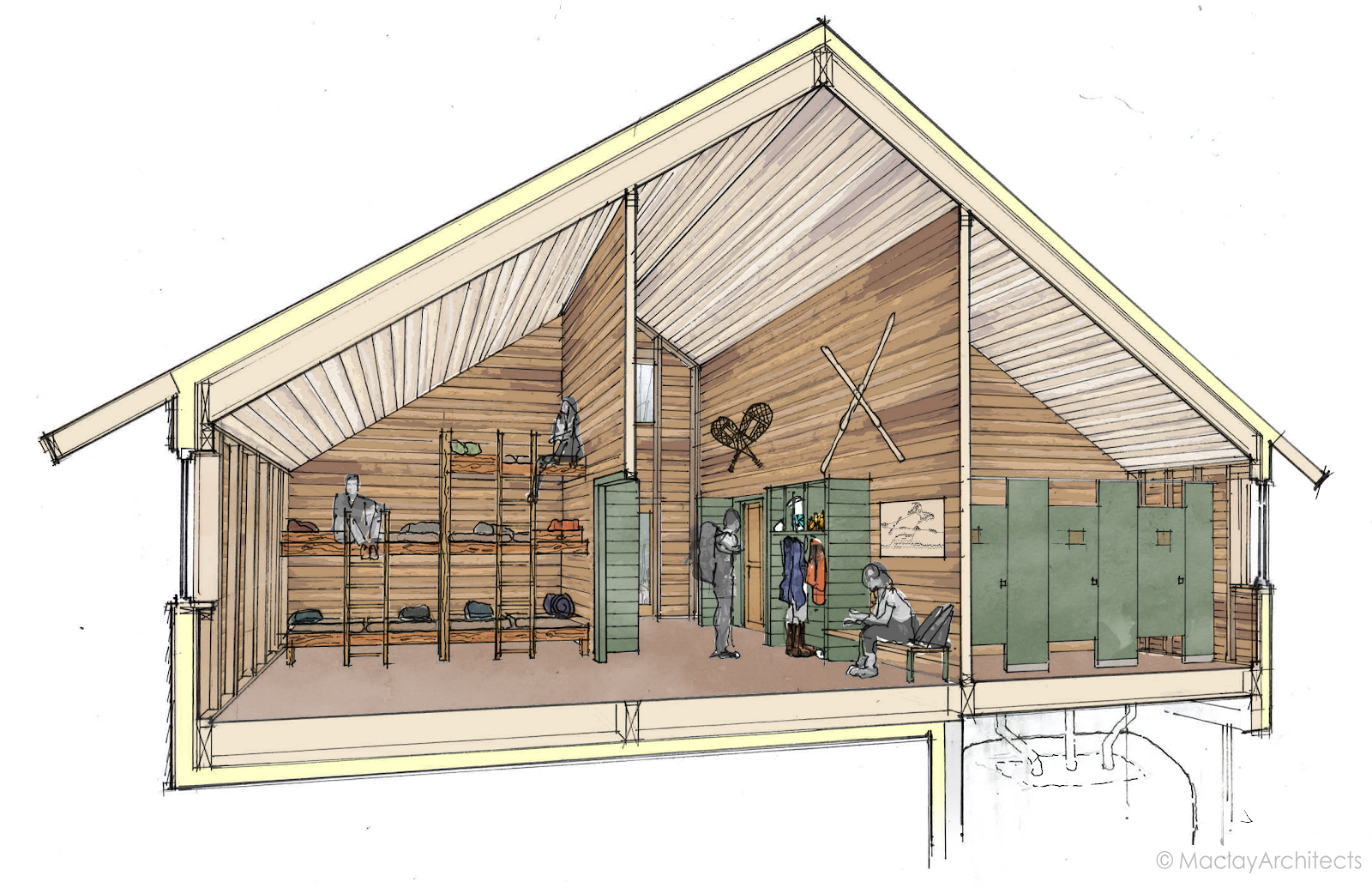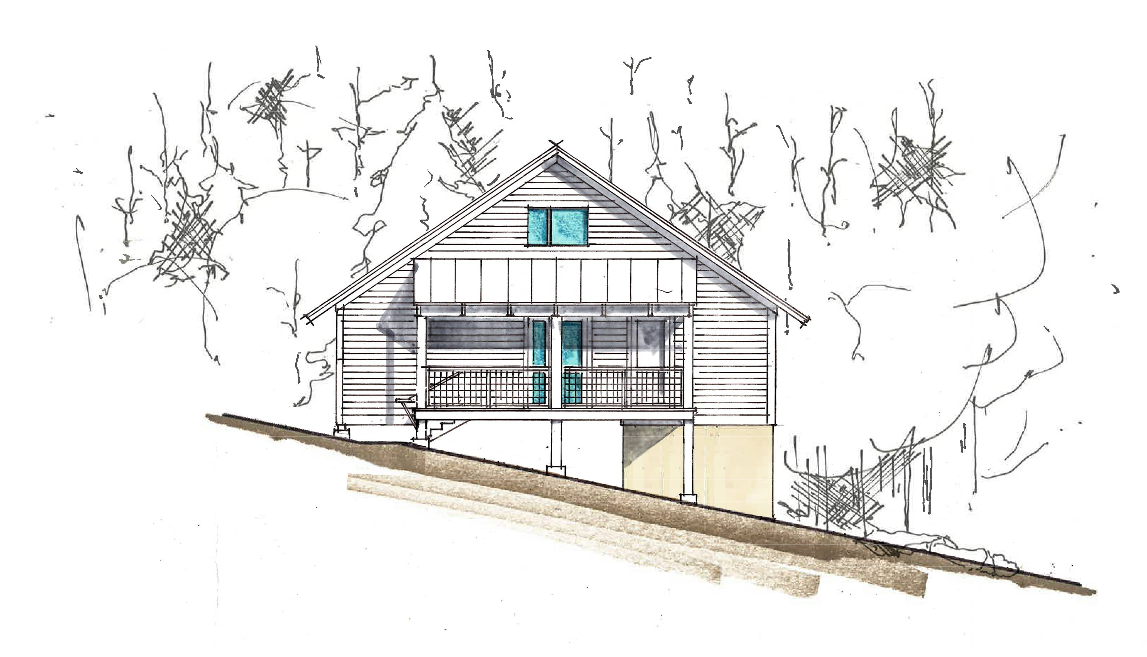The new bunkhouse will be located behind the existing cabin, about 100 meters up the hill. This is close enough that underground electrical wiring will be cost-effective, but far enough that sound from the cabin and campfire won’t carry. The bunkhouse will be farther from the property line than the existing cabin.

The bunkhouse will have five sleeping rooms which accommodate 10 people each. A large central hallway contains ample space for gear storage for 50 people. The floor plan also includes a covered deck area.

The bunkhouse will not have running water. Three composting toilets will be accessed from the covered porch (so that they are accessible to campers even when the bunkhouse is closed). The composter beneath the toilets will be located in a small insulated basement so that it remains warm enough to compost year round.

The bunkhouse will be tightly insulated and heating will not be required for most groups. Resistive electric heat will be provided to assist with initial heat-up on the coldest nights. Resistive heat makes sense for this application due to the infrequent demand and its high reliability and low cost.
To minimize site impacts, the bunkhouse will be an above-grade structure built on piers. A small basement and a section of poured concrete wall will provide the necessary shear strength. The remainder of the bunkhouse structure will be wooden.

The bunkhouse will include a fire sprinkler system fed from a small cistern in the insulated basement. Sleeping rooms will be built as 1 hour rated fire enclosures, and each room will have its own direct egress window. The bunkhouse will have a networked fire alarm system. These measures ensure that the bunkhouse will comply with all modern fire safety codes.